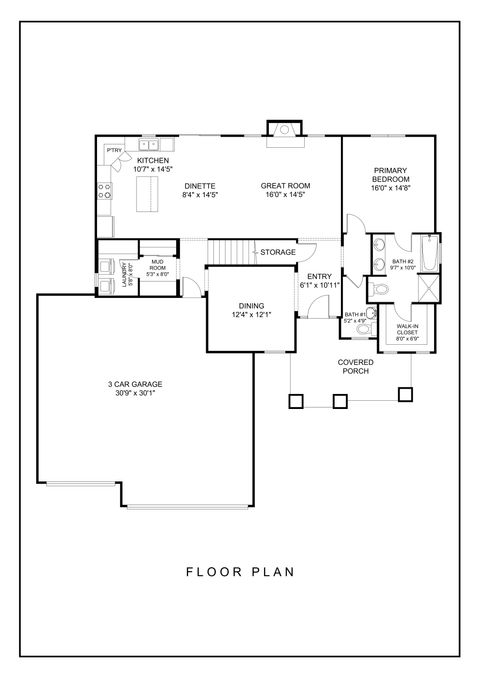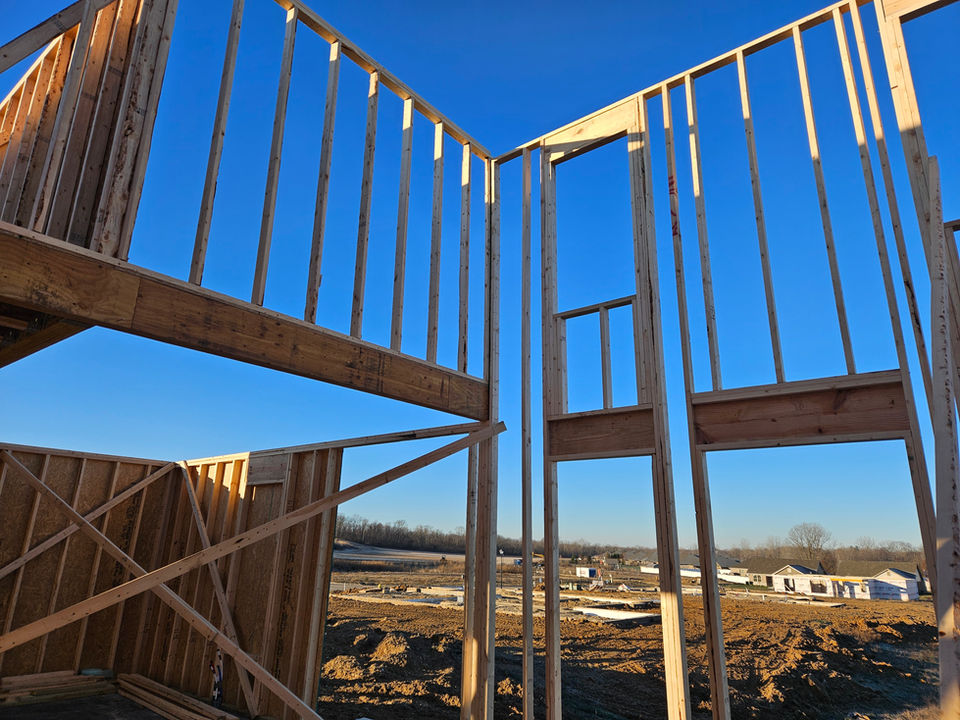
1947 Square Feet, 1.5 Story Home
The Bernard

About Project
The regal "Bernard" design offers ranch-style living for the Owner, plus two guestrooms and a full bath upstairs for privacy! With beautiful views from the extensive window package, the Bernard offers quite possibly the most attractive elevation of any 1.5 story home out there! From it's open design across the Kitchen, Dining and Great Rooms, to the massive Primary Suite with Luxury Bath and solid-surface designed walk-in, it's a real beauty! The adaptable Formal Dining Room can also serve as a Study or additional main-level bedroom. The oversized 3-car garage offers wonderful storage options for vehicles and possessions alike! Touch base for finish options...
Project Gallery

Project Name
The Bernard
Project Year
2025
Status
Under Construction
Location
Lot 239
Square Footage
1947 Square Feet
Bedroom Count
3 Bedroom
Bathroom Count
2.5 Bathroom
Garage Size
3 Car Garage






